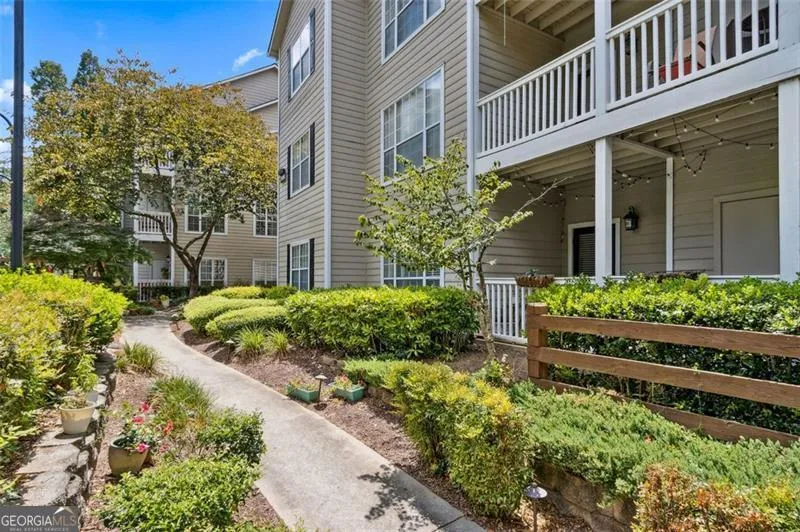Lifestyle & Convenience Near The Battery and Truist Park Welcome to your new home in this sought-after condominium community where comfort, convenience, and lifestyle come together seamlessly. This beautifully maintained **2-bedroom, 2-bathroom roommate-style floor plan** is designed with both function and flexibility in mind. The **open-concept layout** creates an inviting flow from the spacious family room into the dining area and kitchen, making it perfect for entertaining friends or simply enjoying your everyday living. Natural light pours in through bright windows, creating a cheerful, airy feel throughout the home. Step outside to your **private balcony overlooking serene wooded views**-a peaceful retreat that feels tucked away while still being right in the heart of everything. With its close proximity to the **pool and tennis courts**, you'll love how this unit combines privacy with quick access to community amenities. The **modern tankless water heater** ensures efficiency, while thoughtful upkeep means this home is truly move-in ready. **Location, Location, Location!** Just about a mile from **The Battery**-with its incredible shopping, dining, and entertainment options-and about a mile from **Truist Park**, you'll enjoy world-class baseball, and year-round events practically in your backyard. *Community Features:** * Sparkling pool with lounge area * Tennis courts for staying active * Outdoor grilling station for gatherings * Dedicated car wash station with vacuum area for convenience **Agent Notes:** * HOA rental cap of **25%** with a short waitlist (per HOA) * **No water deductible issues**-conventional financing available This home offers not just a residence, but a lifestyle. Whether you're a first-time buyer, downsizing, or searching for the perfect investment opportunity, this condo checks all the boxes.




